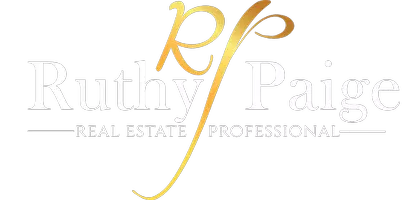For more information regarding the value of a property, please contact us for a free consultation.
110 Fairway Ridge DR Johns Creek, GA 30022
Want to know what your home might be worth? Contact us for a FREE valuation!

Our team is ready to help you sell your home for the highest possible price ASAP
Key Details
Sold Price $595,000
Property Type Single Family Home
Sub Type Single Family Residence
Listing Status Sold
Purchase Type For Sale
Square Footage 2,986 sqft
Price per Sqft $199
Subdivision Rivermont
MLS Listing ID 10521698
Sold Date 06/13/25
Style Contemporary
Bedrooms 4
Full Baths 2
Half Baths 1
HOA Y/N Yes
Year Built 1980
Annual Tax Amount $6,546
Tax Year 2024
Lot Size 0.388 Acres
Acres 0.388
Lot Dimensions 16901.28
Property Sub-Type Single Family Residence
Source Georgia MLS 2
Property Description
Rivermont Dream Living! Stunning 4BR/2.5BA renovation w/ soaring entry & sun-drenched spaces throughout. Entertain effortlessly in the gourmet kitchen w/ granite, new SS appliances & large peninsula flowing to the casual dining area. Gather around the impressive stone fireplace in the spacious living room w/ architectural beams & high ceilings. Retreat to your primary suite featuring dual vanities, walk-in closet & private terrace overlooking tranquil backyard. Modern wood-look flooring, designer bathrooms & fresh neutral palette create sophisticated yet comfortable ambiance. Experience the coveted Rivermont lifestyle w/ resort-like swim/tennis amenities, private Chattahoochee River access & optional golf membership. Weekends mean neighborhood gatherings, tennis matches & relaxation. Everyday convenience w/ Holcomb Bridge dining, shopping, groceries & fitness just minutes away. Well-sought after Barnwell Elementary/Centennial High schools. Easy access to GA-400 puts you minutes from everything N Atlanta offers while enjoying your peaceful community retreat
Location
State GA
County Fulton
Rooms
Basement Crawl Space
Dining Room Separate Room
Interior
Interior Features Beamed Ceilings, Double Vanity, Rear Stairs, Split Bedroom Plan, Vaulted Ceiling(s)
Heating Central, Heat Pump
Cooling Ceiling Fan(s), Central Air
Flooring Carpet, Hardwood
Fireplaces Number 1
Fireplaces Type Living Room
Fireplace Yes
Appliance Dishwasher, Microwave, Refrigerator
Laundry Other
Exterior
Parking Features Garage, Attached
Garage Spaces 2.0
Community Features Golf, Pool, Tennis Court(s), Walk To Schools, Near Shopping
Utilities Available Cable Available, High Speed Internet, Natural Gas Available, Phone Available, Sewer Available, Water Available
Waterfront Description No Dock Or Boathouse
View Y/N No
Roof Type Composition
Total Parking Spaces 2
Garage Yes
Private Pool No
Building
Lot Description Private
Faces GPS
Sewer Public Sewer
Water Public
Structure Type Wood Siding
New Construction No
Schools
Elementary Schools Barnwell
Middle Schools Haynes Bridge
High Schools Centennial
Others
HOA Fee Include None
Tax ID 12 321309310113
Special Listing Condition Resale
Read Less

© 2025 Georgia Multiple Listing Service. All Rights Reserved.



