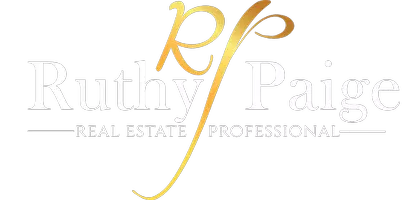For more information regarding the value of a property, please contact us for a free consultation.
426 Shellie Helmey RD Guyton, GA 31312
Want to know what your home might be worth? Contact us for a FREE valuation!

Our team is ready to help you sell your home for the highest possible price ASAP
Key Details
Sold Price $369,900
Property Type Single Family Home
Sub Type Single Family Residence
Listing Status Sold
Purchase Type For Sale
Square Footage 1,912 sqft
Price per Sqft $193
Subdivision Shellie R Helmey
MLS Listing ID 10513391
Sold Date 06/11/25
Style Country/Rustic
Bedrooms 3
Full Baths 2
HOA Y/N No
Year Built 1943
Annual Tax Amount $2,467
Tax Year 23
Lot Size 2.950 Acres
Acres 2.95
Lot Dimensions 2.95
Property Sub-Type Single Family Residence
Source Georgia MLS 2
Property Description
Country Living at It's Finest! This Home Screams Southern Details! Country Charmer is Nestled on 2.95 Acres in South Effingham School District. Enjoy Evenings Sipping Sweet Tea & Relaxing on this Spacious Rustic Front Porch. Step Inside, to a Generous Open Floor Plan, Featuring 1912 square feet. 3 bedrooms & 2 baths; Living Room Boasts a Wood Burning Brick Fireplace, Plenteous Room for all Your Comfy, Oversized Furniture, & Ample Room for a Big Screen TV. Country Kitchen Complete with Stainless Steal Appliances, Eat-In Island, Loads of Counter Space and Cabinetry, Complete with a Large Separate Dining Area. The Primary Suite is a True Retreat, boasting 10ft Ceilings! Primary Bath Features Soaking Tub, Large Tiled, Walk-in Separate Shower, Double Vanities, & Shiplap Accents. Large Laundry Room Right off Primary for Convenience. Old Southern Charm Built in 1943, Recently Renovated and Updated! Newer Items include Plumbing, HVAC, Metal Roof, & Carport. Brand New Septic Tank. Home also offers a 12x24 Storage Shed w/lean to & Chicken Coop. Come Home Today!
Location
State GA
County Effingham
Rooms
Other Rooms Other, Shed(s)
Basement None
Dining Room Dining Rm/Living Rm Combo
Interior
Interior Features Separate Shower, Soaking Tub, Split Bedroom Plan
Heating Central, Electric, Other
Cooling Ceiling Fan(s), Central Air, Electric, Other
Flooring Laminate, Tile, Vinyl
Fireplaces Number 1
Fireplaces Type Living Room
Fireplace Yes
Appliance Dishwasher, Oven/Range (Combo), Refrigerator, Stainless Steel Appliance(s)
Laundry Mud Room
Exterior
Parking Features Attached, Carport, RV/Boat Parking
Garage Spaces 2.0
Community Features None
Utilities Available Cable Available, Electricity Available, High Speed Internet, Phone Available, Water Available
View Y/N No
Roof Type Metal
Total Parking Spaces 2
Private Pool No
Building
Lot Description Level
Faces Hwy 21 to Hwy 30. Hwy 30 to Shellie Helmey Rd. First Driveway on the left. Home on the right.
Foundation Block, Pillar/Post/Pier
Sewer Septic Tank
Water Private, Well
Structure Type Vinyl Siding
New Construction No
Schools
Elementary Schools South Effingham
Middle Schools South Effingham
High Schools South Effingham
Others
HOA Fee Include None
Tax ID 0398A050
Acceptable Financing Cash, Conventional, FHA
Listing Terms Cash, Conventional, FHA
Special Listing Condition Updated/Remodeled
Read Less

© 2025 Georgia Multiple Listing Service. All Rights Reserved.



