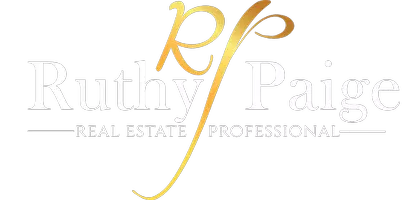For more information regarding the value of a property, please contact us for a free consultation.
170 Beaver TRL Athens, GA 30605
Want to know what your home might be worth? Contact us for a FREE valuation!

Our team is ready to help you sell your home for the highest possible price ASAP
Key Details
Sold Price $570,000
Property Type Single Family Home
Sub Type Single Family Residence
Listing Status Sold
Purchase Type For Sale
Square Footage 2,839 sqft
Price per Sqft $200
Subdivision Briarwood
MLS Listing ID 10395635
Sold Date 03/18/25
Style Brick 4 Side,Traditional
Bedrooms 5
Full Baths 3
Half Baths 1
HOA Y/N No
Originating Board Georgia MLS 2
Year Built 2005
Annual Tax Amount $4,172
Tax Year 2023
Lot Size 2.000 Acres
Acres 2.0
Lot Dimensions 2
Property Sub-Type Single Family Residence
Property Description
Welcome to 170 Beaver Trail. This 5 bedroom, 3.5 bathroom home has 2,839 finished square feet, and is nestled on a serene 2-acre lot in a quiet subdivision. As you approach, the inviting front porch and meticulously maintained landscaping set the stage for what awaits inside. Step through the door into an elegant foyer, featuring a graceful staircase leading to the second floor. To your left, the formal dining room boasts a stunning chandelier and expansive windows that flood the space with natural light. Continuing into the main area, youll find a generous great room with soaring ceilings, updated lighting, and an elegant fireplace, creating a perfect gathering spot for family and friends. The kitchen is a chefs delight, with custom cabinets, granite countertops, and updated appliances. You can enjoy peaceful mornings in the breakfast area overlooking the backyard, or through the door to the back deck. Down the hall you will discover another charming bedroom, a full bathroom, access to the garage, and a beautifully designed laundry room. On the other side of the main level you can enjoy the primary suite. Located on the first floor, the suite offers a retreat-like atmosphere with abundant natural light, tray ceilings, double vanities, a tub, a tiled shower, and a spacious walk-in closet with custom built-ins. Ascending the stairs, youll find a floating hallway that provides scenic views down to the foyer and great room. Three additional spacious bedrooms and a full bathroom, with a Jack and Jill access to a half bath, complete the second floor. This home boasts numerous updates, including fresh interior paint, hardwood floors, custom closets, updated bathrooms, lighting, a new composite deck, beautiful fixtures, crown molding, and exterior landscaping just to name a few things. Downstairs, the walk out basement is partially finished. With the additional 1,600 square feet of potential living space, the basement offers endless possibilities for expansion and personalization. This home has been artistically and meticulously maintained by its owners and is completely move-in ready. You will be able to enjoy the tranquility of the surroundings while being conveniently close to shops, restaurants, Oconee County, UGA, and all that Athens has to offer. Dont miss the opportunity to make this exquisite property your own!
Location
State GA
County Clarke
Rooms
Basement Unfinished
Dining Room Separate Room
Interior
Interior Features Double Vanity, High Ceilings, Master On Main Level, Split Bedroom Plan, Split Foyer, Tile Bath, Tray Ceiling(s), Entrance Foyer, Vaulted Ceiling(s), Walk-In Closet(s)
Heating Central
Cooling Electric
Flooring Hardwood, Tile
Fireplaces Number 1
Fireplaces Type Living Room
Fireplace Yes
Appliance Dishwasher, Dryer, Microwave, Refrigerator, Stainless Steel Appliance(s), Washer
Laundry Mud Room
Exterior
Parking Features Attached, Garage
Garage Spaces 2.0
Community Features None
Utilities Available Cable Available, Electricity Available, High Speed Internet, Phone Available
View Y/N Yes
View Seasonal View
Roof Type Composition
Total Parking Spaces 2
Garage Yes
Private Pool No
Building
Lot Description Sloped
Faces From GA-10 Loop, take exit 6 towards S Milledge Avenue. Turn Right onto S Milledge Ave. Continue on S Milledge until you reach Whitehall Rd; turn Left onto Whitehall Rd and turn Right onto S Barnett Shoals Rd. Continue on S Barnett Shoals Rd and turn Right onto Red Fox Run. Turn left onto Beaver Trail and continue past Deer Ridge. The property is located on the right.
Foundation Block
Sewer Septic Tank
Water Public
Structure Type Brick
New Construction No
Schools
Elementary Schools Barnett Shoals
Middle Schools Hilsman
High Schools Cedar Shoals
Others
HOA Fee Include None
Tax ID 253 001W
Security Features Carbon Monoxide Detector(s)
Acceptable Financing 1031 Exchange, Cash, Conventional, FHA, VA Loan
Listing Terms 1031 Exchange, Cash, Conventional, FHA, VA Loan
Special Listing Condition Resale
Read Less

© 2025 Georgia Multiple Listing Service. All Rights Reserved.



