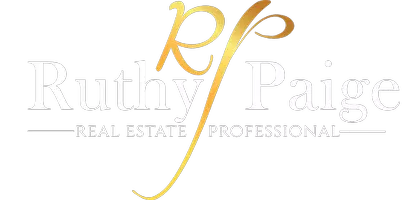For more information regarding the value of a property, please contact us for a free consultation.
900 Downyshire DR Lawrenceville, GA 30044
Want to know what your home might be worth? Contact us for a FREE valuation!

Our team is ready to help you sell your home for the highest possible price ASAP
Key Details
Sold Price $386,000
Property Type Single Family Home
Sub Type Single Family Residence
Listing Status Sold
Purchase Type For Sale
Square Footage 2,011 sqft
Price per Sqft $191
Subdivision Villages At Flowers
MLS Listing ID 10108627
Sold Date 12/09/22
Style Brick/Frame,Ranch
Bedrooms 4
Full Baths 2
HOA Fees $450
HOA Y/N Yes
Year Built 2002
Annual Tax Amount $4,036
Tax Year 2022
Lot Size 9,147 Sqft
Acres 0.21
Lot Dimensions 9147.6
Property Sub-Type Single Family Residence
Source Georgia MLS 2
Property Description
Welcome home to Downyshire Dr! This brick front home features 4 bedrooms, 2 full bathrooms, screened porch, and so much more! You are welcomed inside by gleaming hardwood floors and open floor plan with a large family room plus formal dining. The kitchen boasts plenty of granite countertop space and cabinetry as well as an eat-in breakfast area with bay window with access to the private backyard and patio. You will feel right at home in the primary suite with trey ceilings, double vanity, walk-in shower, and spacious closet. There are 2 more guests rooms on the main floor with an additional full bath. Upstairs you will find the 4th bedroom that could also be used for a flex space, office, or gym. The backyard is fully fenced and private. A new irrigation system was installed in 2021. This property is close to Sugarloaf Pkwy, Sugarloaf Mills Mall, 85 and 316 - making this home perfect for an oasis that is still connected to all that the area has to offer. Don't miss out on this one!
Location
State GA
County Gwinnett
Rooms
Basement None
Dining Room Separate Room
Interior
Interior Features Tray Ceiling(s), Vaulted Ceiling(s), High Ceilings, Double Vanity, Soaking Tub, Separate Shower, Tile Bath, Walk-In Closet(s), Master On Main Level, Split Bedroom Plan
Heating Natural Gas, Central, Forced Air
Cooling Electric, Ceiling Fan(s), Central Air, Attic Fan
Flooring Hardwood, Carpet, Vinyl
Fireplaces Number 1
Fireplaces Type Family Room, Factory Built, Gas Starter, Gas Log
Fireplace Yes
Appliance Gas Water Heater, Dishwasher, Disposal, Ice Maker, Microwave, Oven/Range (Combo), Refrigerator, Stainless Steel Appliance(s)
Laundry In Hall
Exterior
Parking Features Attached, Garage Door Opener, Garage, Kitchen Level
Garage Spaces 2.0
Fence Fenced, Privacy, Wood
Community Features Sidewalks, Street Lights, Walk To Schools, Near Shopping
Utilities Available Underground Utilities, Cable Available, Sewer Connected, Electricity Available, High Speed Internet, Natural Gas Available, Phone Available, Water Available
Waterfront Description No Dock Or Boathouse
View Y/N No
Roof Type Composition
Total Parking Spaces 2
Garage Yes
Private Pool No
Building
Lot Description Level, Private
Faces GPS Verified
Foundation Slab
Sewer Public Sewer
Water Public
Structure Type Other
New Construction No
Schools
Elementary Schools Cedar Hill
Middle Schools J Richards
High Schools Discovery
Others
HOA Fee Include Management Fee
Tax ID R5085 670
Security Features Smoke Detector(s)
Special Listing Condition Resale
Read Less

© 2025 Georgia Multiple Listing Service. All Rights Reserved.



